Eagles Crest at Jack Miller - Apartment Living in Clarksville, TN
About
Welcome to Eagles Crest at Jack Miller
131 Jack Miller Blvd Clarksville, TN 37042P: 888-311-4791 TTY: 711
F: 931-431-5210
Office Hours
Monday through Friday 8:30 AM to 5:30 PM. Saturday 10:00 AM to 4:00 PM.
Come and experience what true comfort and convenient living can look like at the wonderful community of Eagles Crest at Jack Miller apartments. We are located near Highway 41, Jack Miller Blvd, and the Clarksville Regional Airport making everyday commutes and travel effortless. Discover plenty of incredible restaurants, stunning entertainment venues, and exciting shops that surround our pet-friendly community. See why we’re the perfect place to call home in Clarksville, Tennessee.
Our community strives to create a relaxing environment at Eagles Crest at Jack Miller apartments in Clarksville, TN. Kick back and chill by our shimmering saltwater pool or enjoy the beautiful landscape by looking around our marvelous community. Spend time with loved ones at our picnic area with a barbecue and play a round of tennis at our tennis court. Your furry companions will love our bark park with agility equipment. Call our friendly management team for a tour today!
We offer a variety of four floor plans with one, two, and three bedroom apartments for rent, as our community is dedicated to making your life easier. Cook up some amazing five-star meals in your all-electric kitchen that features a dishwasher. Stargaze out on your balcony or patio and then come inside to warm up using your central air conditioning and heating. Select abodes also feature vaulted ceilings, washer and dryer connections, and an in-home washer and dryer.
Active Duty Military? Ask about the RPP program. Schedule your tour today!Specials
Active Duty Military?
Valid 2025-10-02 to 2025-11-01
Ask about the RPP program and how much money it will save you by signing up!
This special only applied to active duty military collecting BAH. Must sign a 12 month or longer lease term to qualify.
Floor Plans
1 Bedroom Floor Plan
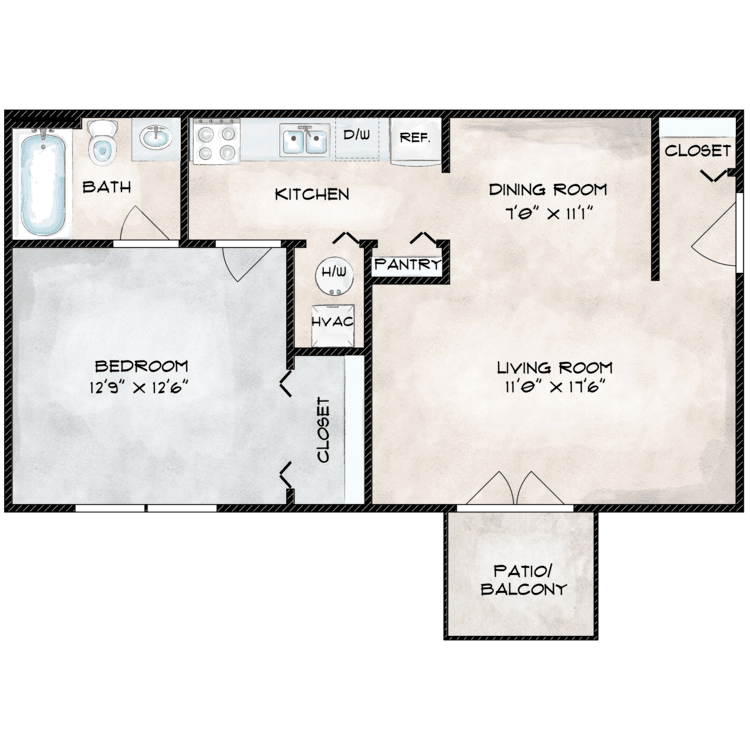
The Bowen
Details
- Beds: 1 Bedroom
- Baths: 1
- Square Feet: 613 approx.
- Rent: Starting From $964
- Deposit: Call for details.
Floor Plan Amenities
- All-electric Kitchen
- Balcony or Patio
- Cable Ready
- Ceiling Fans
- Central Air Conditioning and Heating
- Dishwasher
- Mini Blinds
* In Select Apartment Homes
2 Bedroom Floor Plan
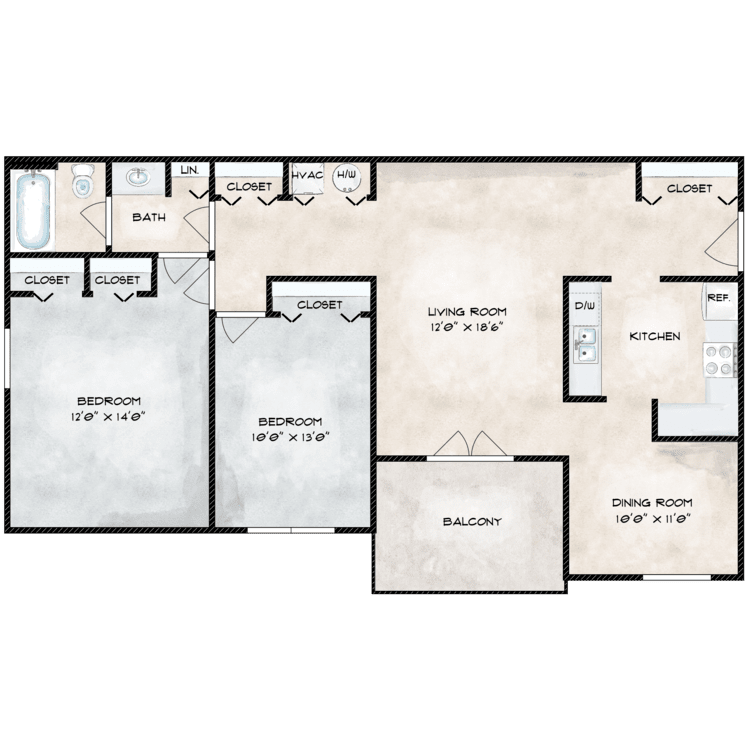
The Campbell
Details
- Beds: 2 Bedrooms
- Baths: 1
- Square Feet: 1012 approx.
- Rent: Starting From $1136
- Deposit: Call for details.
Floor Plan Amenities
- All-electric Kitchen
- Balcony or Patio
- Cable Ready
- Ceiling Fans
- Central Air Conditioning and Heating
- Dishwasher
- Mini Blinds
* In Select Apartment Homes
Floor Plan Photos
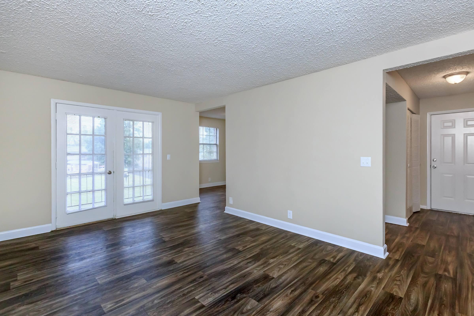
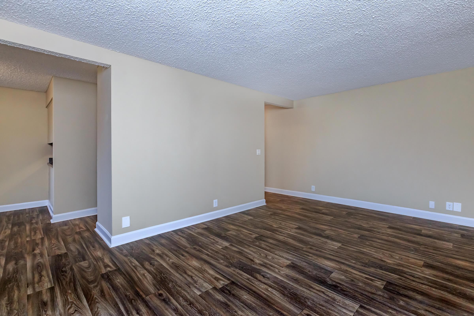
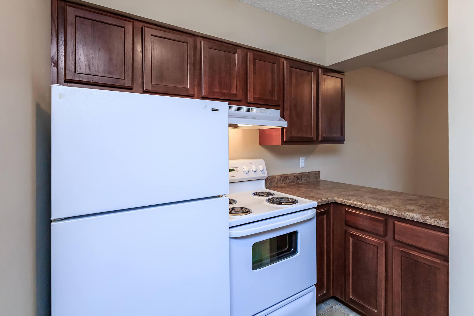
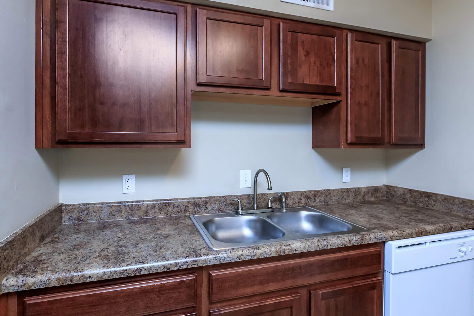
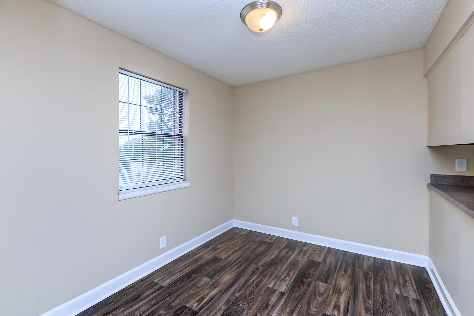
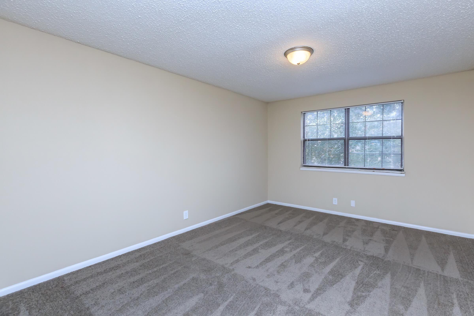

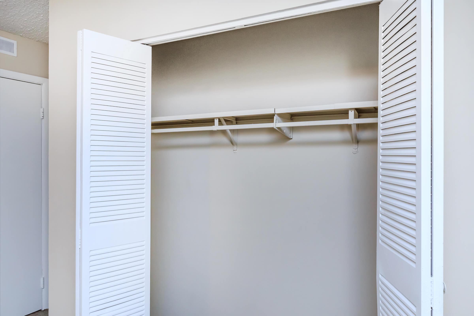

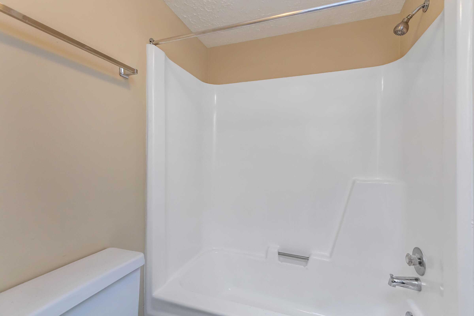
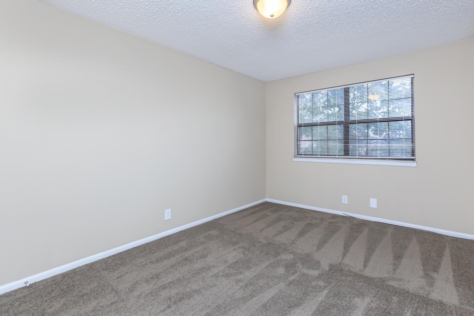
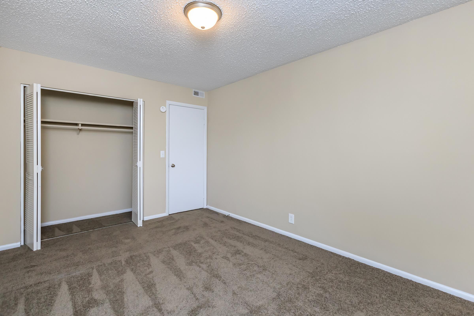
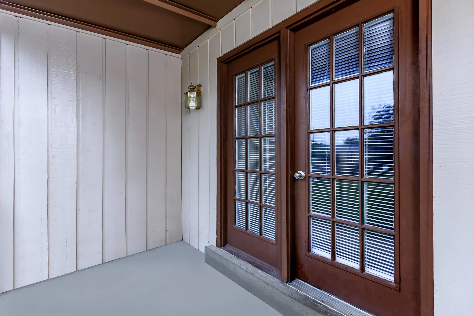
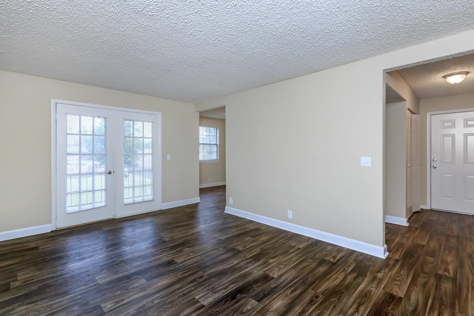
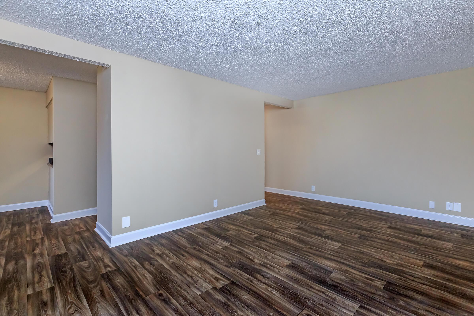
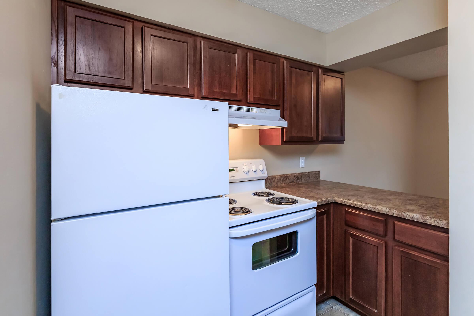
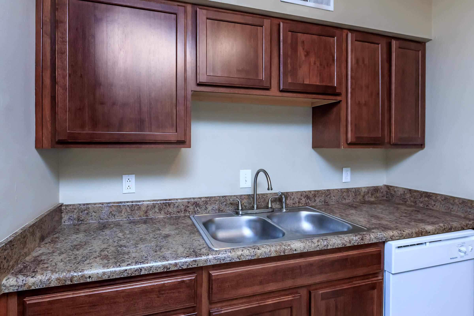
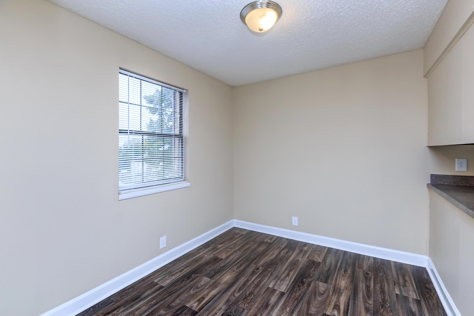
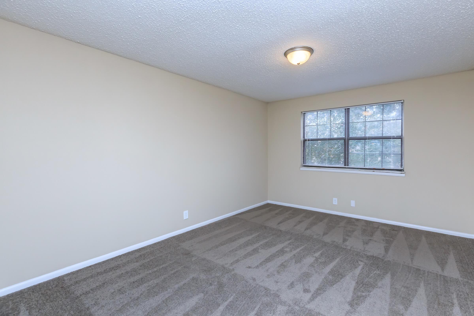
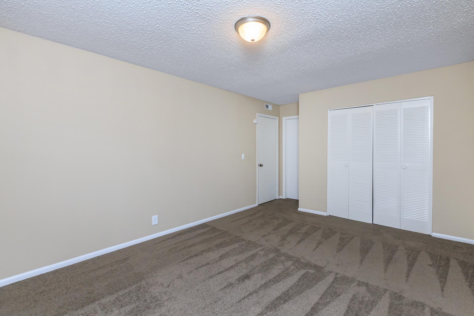
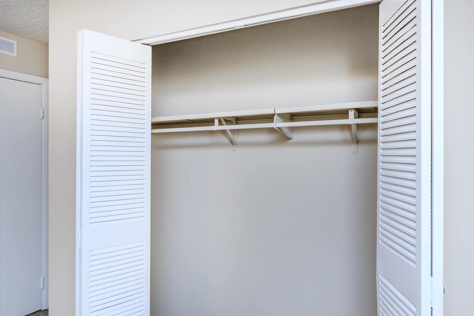
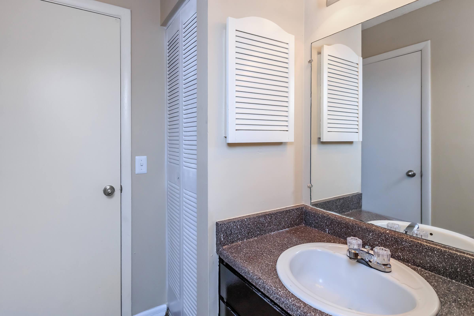
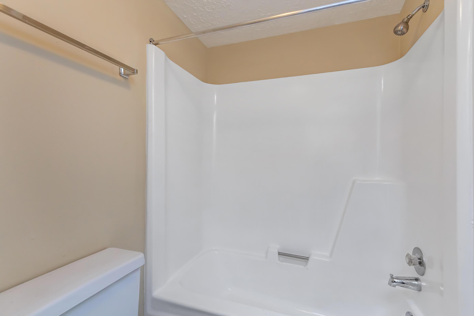
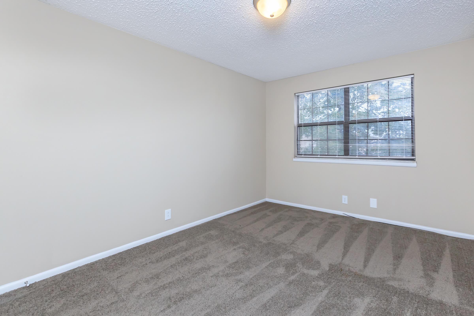
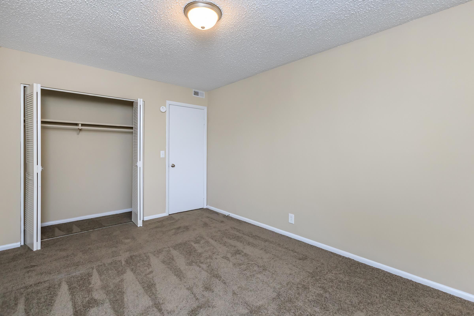
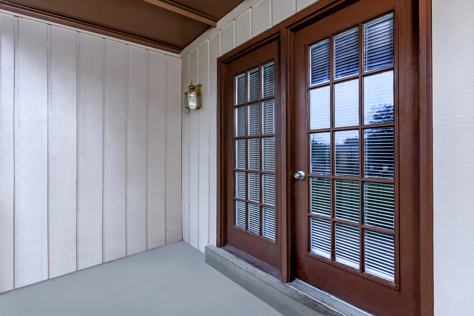
3 Bedroom Floor Plan
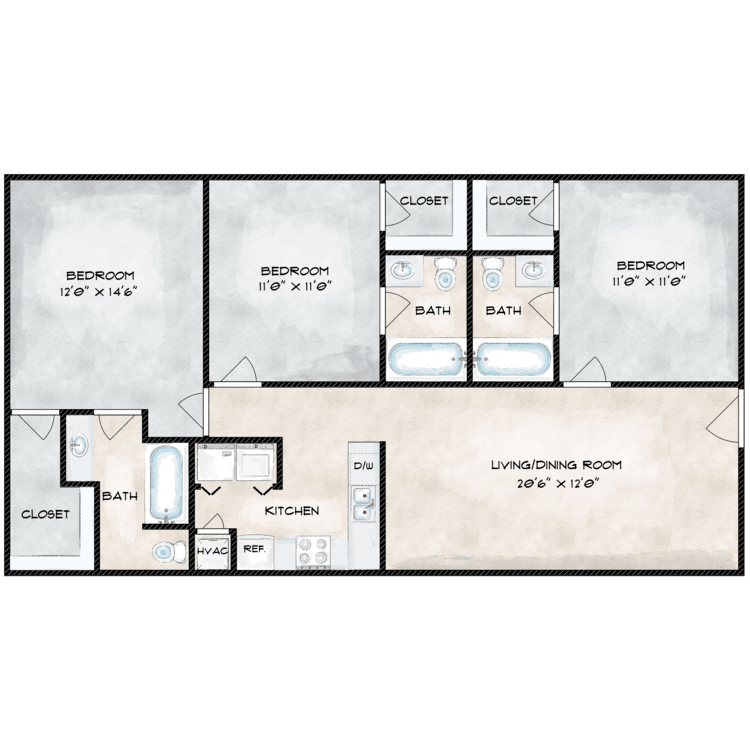
The William
Details
- Beds: 3 Bedrooms
- Baths: 3
- Square Feet: 1182 approx.
- Rent: Call for details.
- Deposit: Call for details.
Floor Plan Amenities
- 9Ft Ceilings *
- All-electric Kitchen
- Cable Ready
- Ceiling Fans
- Central Air Conditioning and Heating
- Dishwasher
- Microwave
- Mini Blinds
- Vaulted Ceilings *
- Washer and Dryer Connections *
- Washer and Dryer in Home *
* In Select Apartment Homes
Floor Plan Photos
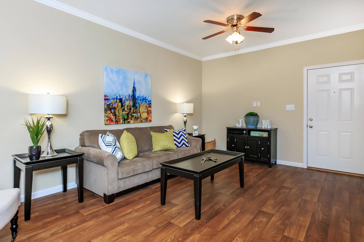
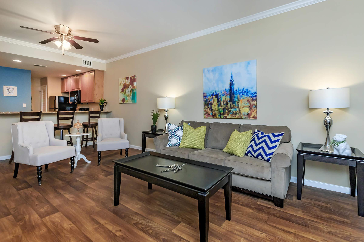
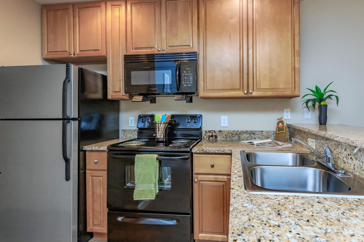
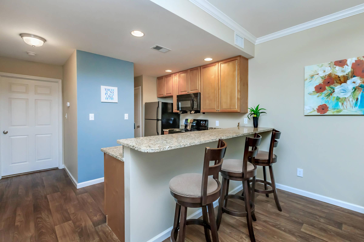
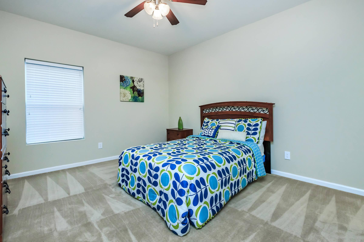
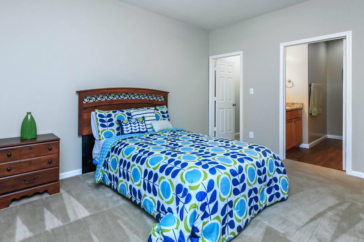
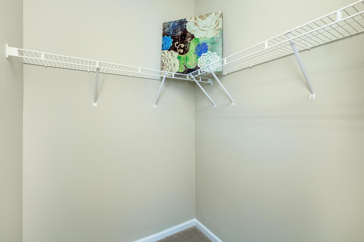
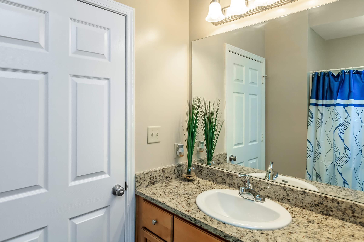
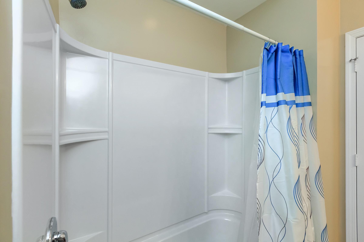
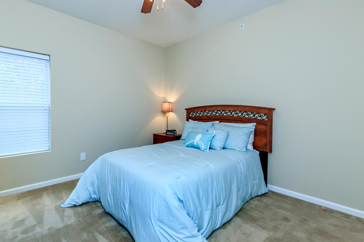

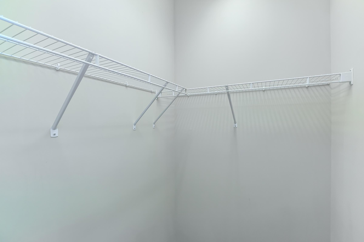
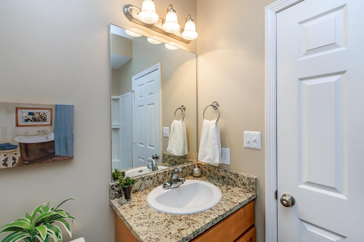
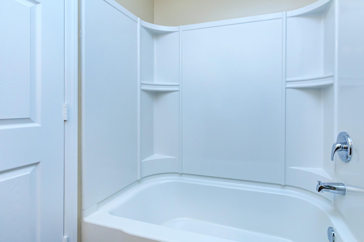
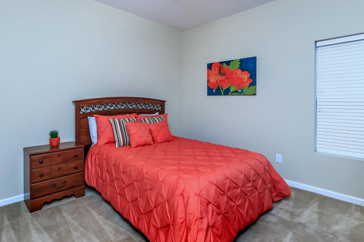
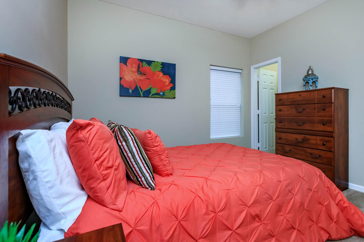
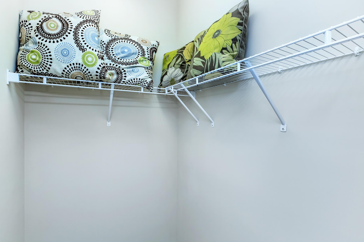
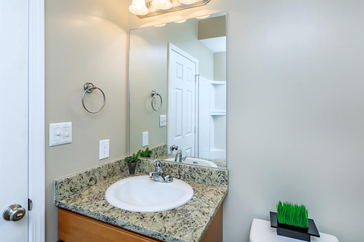
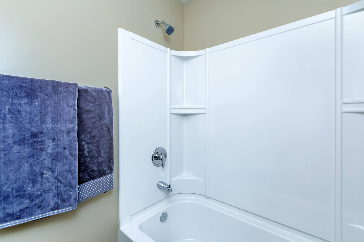
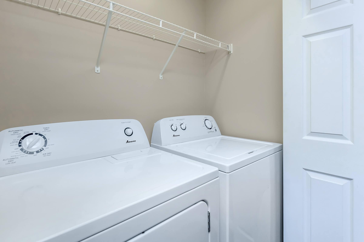
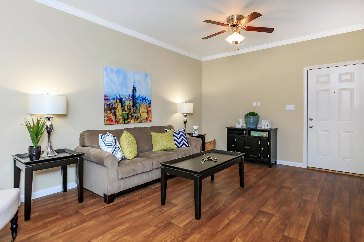
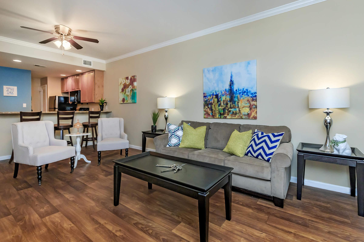
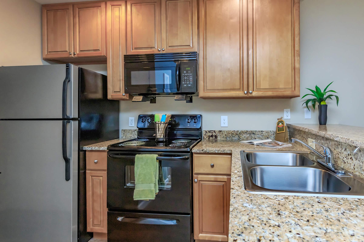
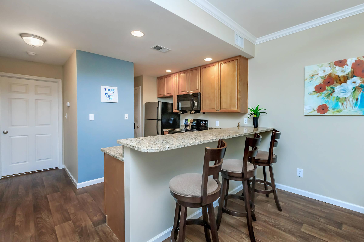
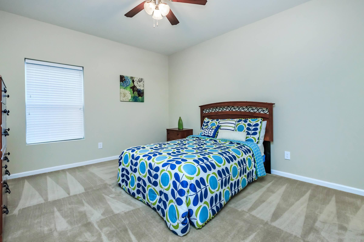
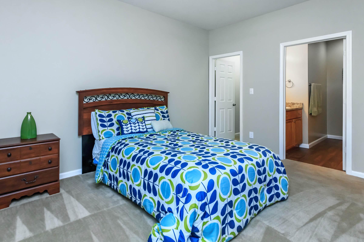
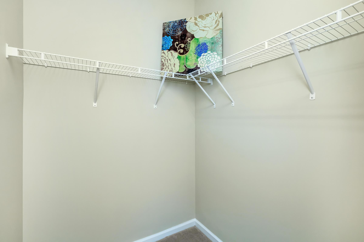
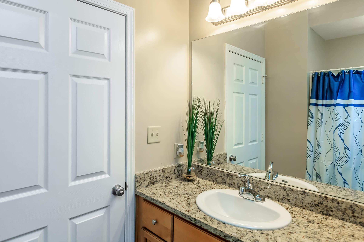
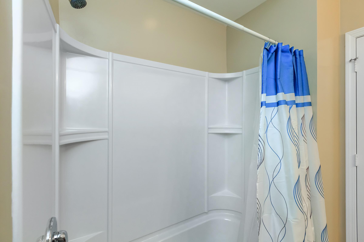
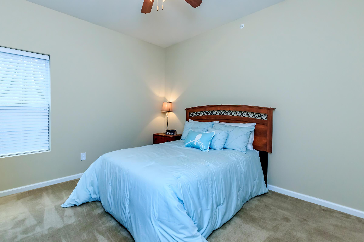
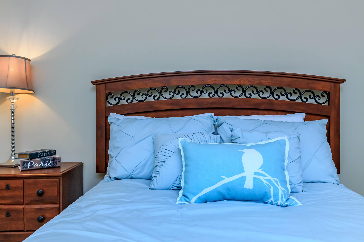
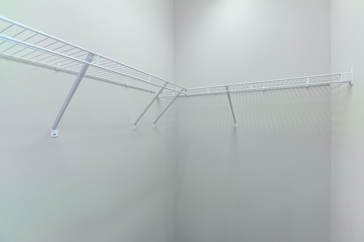
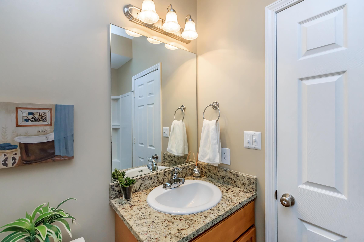
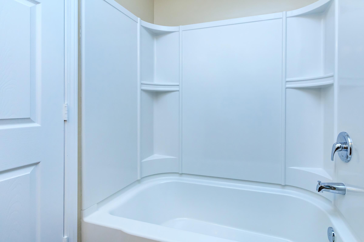
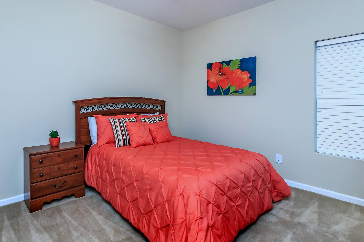
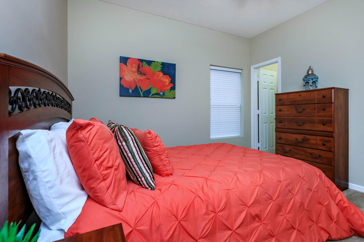
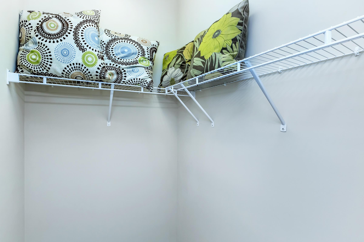
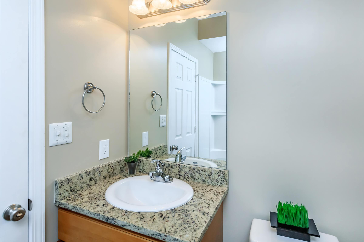
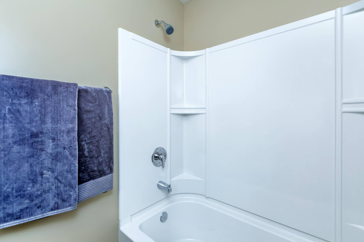
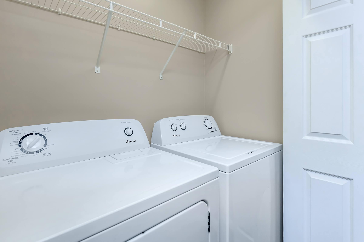
Pricing and Availability subject to change. Some or all apartments listed might be secured with holding fees and applications. Please contact the apartment community to make sure we have the current floor plan available.
Show Unit Location
Select a floor plan or bedroom count to view those units on the overhead view on the site map. If you need assistance finding a unit in a specific location please call us at 888-311-4791 TTY: 711.
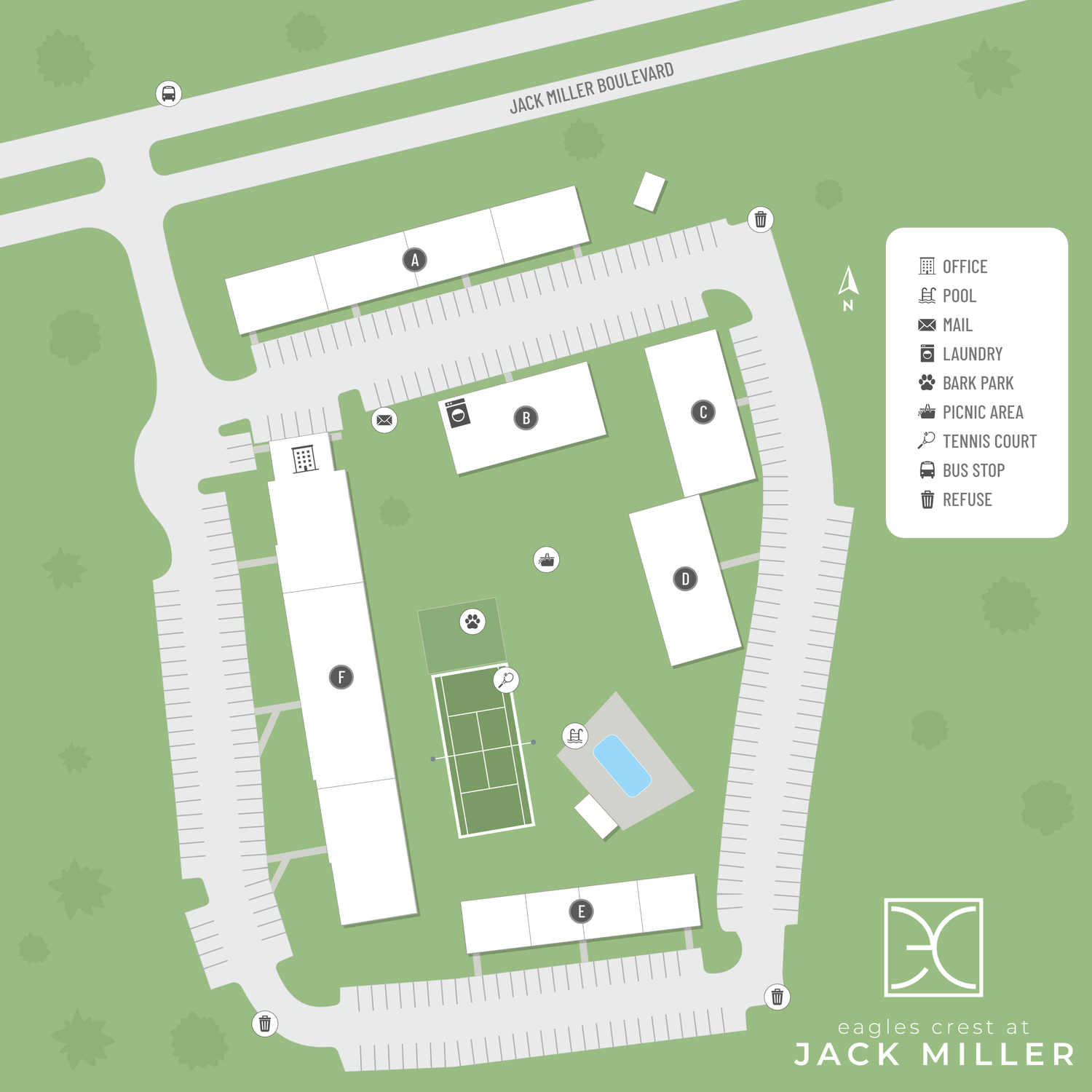
Amenities
Explore what your community has to offer
Community Amenities
- Access to Public Transportation
- Bark Park with Agility Equipment
- Beautiful Landscaping
- Cable or Satellite Available
- Courtesy Patrol
- Easy Access to Freeways and Shopping
- Laundry Facility
- On-call and On-site Maintenance
- Pet Friendly
- Picnic Area with Barbecue
- Shimmering Salt Water Pool
- Short-term Leasing 3 Months
Apartment Features
- 9Ft Ceilings*
- All-electric Kitchen
- Balcony or Patio
- Cable Ready
- Ceiling Fans
- Central Air Conditioning and Heating
- Dishwasher
- Microwave*
- Mini Blinds
- Vaulted Ceilings*
- Washer and Dryer Connections*
- Washer and Dryer in Home*
* In Select Apartment Homes
Pet Policy
As avid animal lovers, we proudly welcome all sizes, shapes, and breeds. 2 pet maximum per apartment home. *Lessor reserves the right to reject certain breeds or pets determined to be aggressive regardless of breed. Pet Screening Made Simple<br> To help keep our community safe, happy, and pet-friendly, all current and future residents are required to complete a profile through PetScreening.com—even if there are no pets in the household. This simple step ensures all pets are properly registered and helps everyone stay informed about our pet and animal policies.<br> <br> PetScreening allows us to verify pet information, maintain accurate records, and create a community where both residents and their furry companions can thrive. If you’re requesting a reasonable accommodation for an assistance animal, please complete an Assistance Animal profile and follow the request process through PetScreening.?<br> <br> We appreciate your partnership in helping us create a pet-positive environment for all. Pet Amenities: Bark Park Leasing Center Treats Pet Waste Stations
Photos
Interior
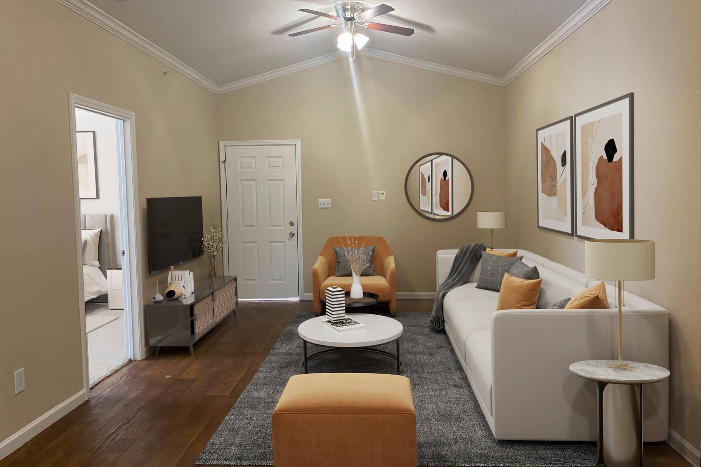
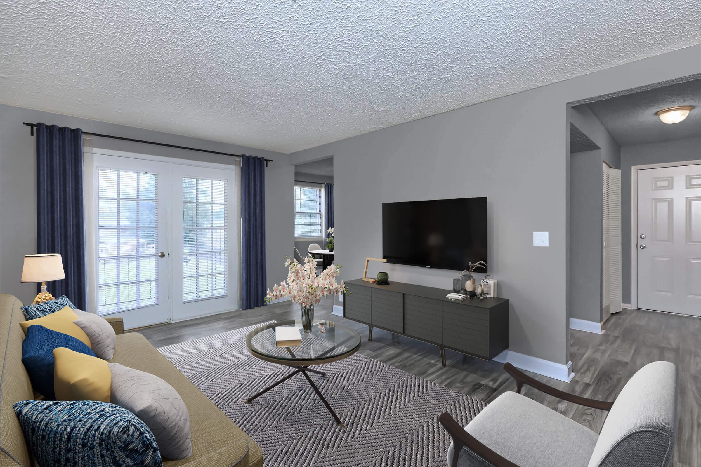
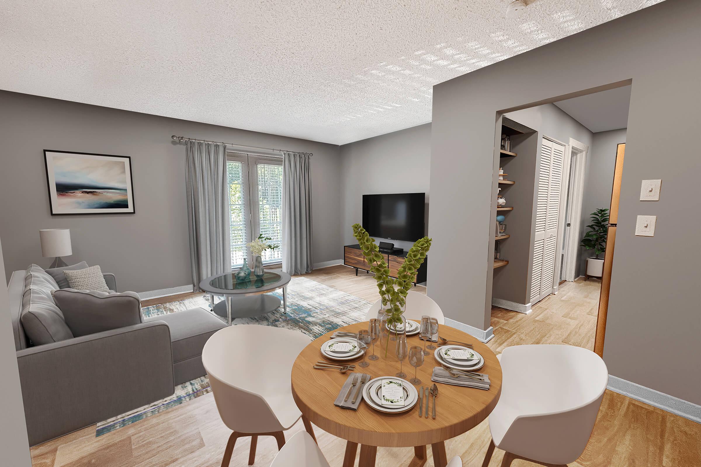
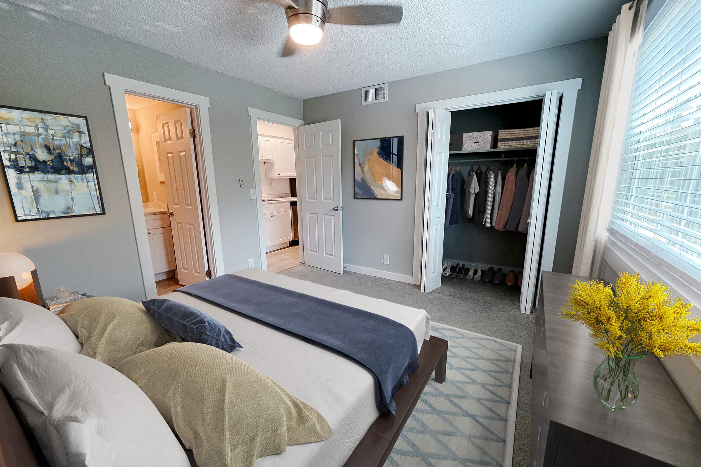
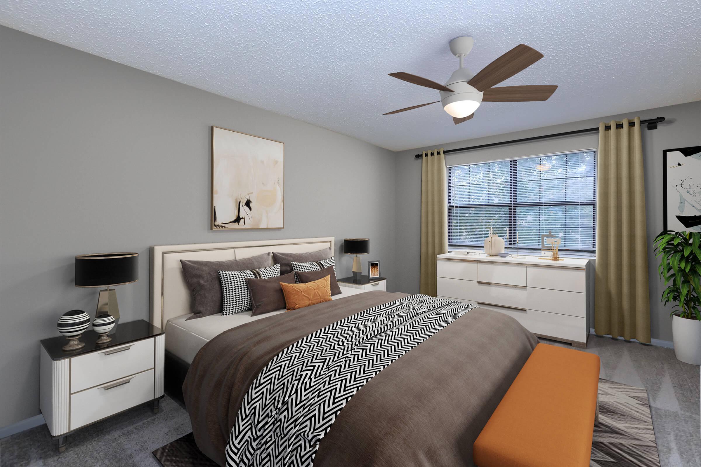
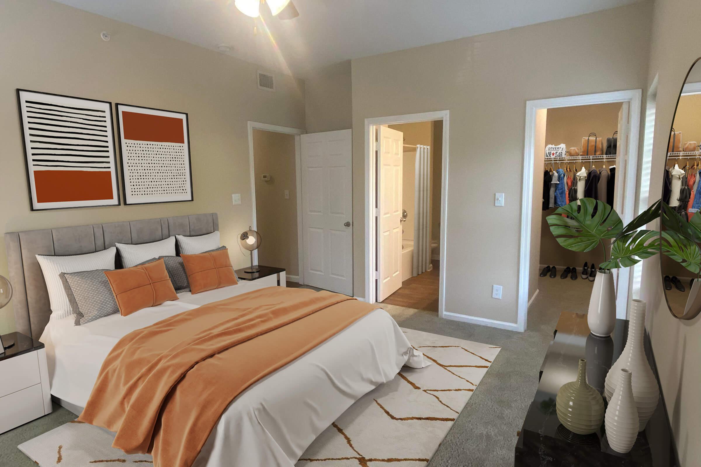
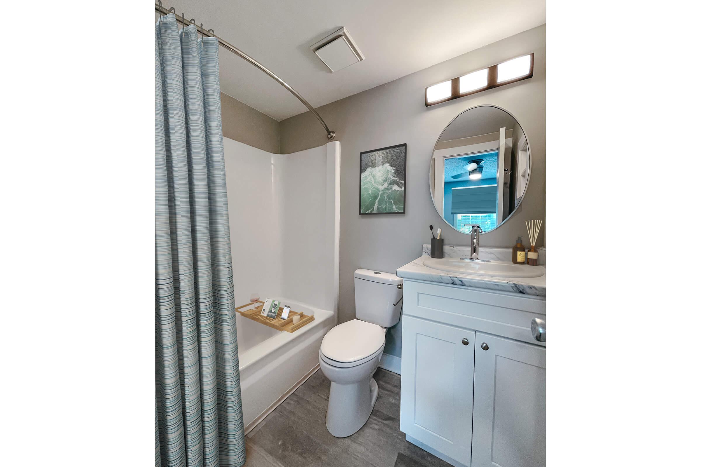
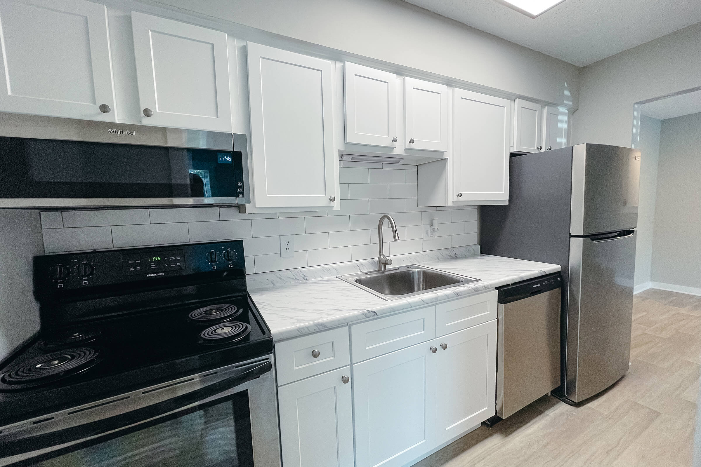
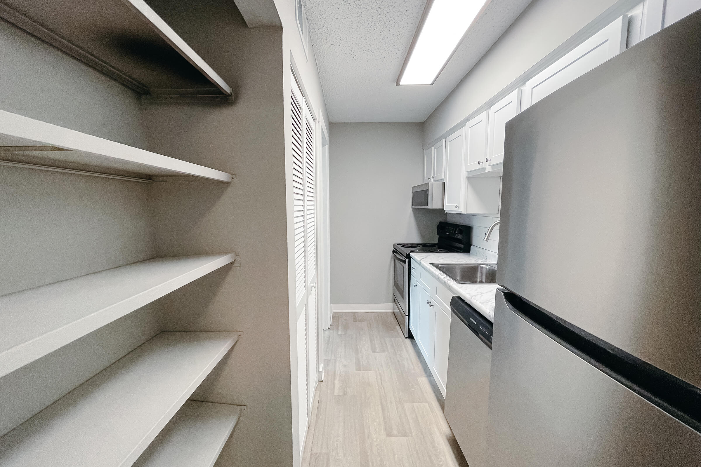
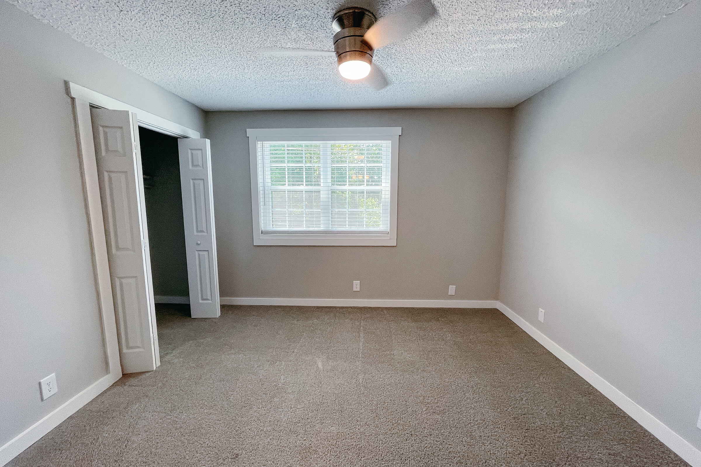
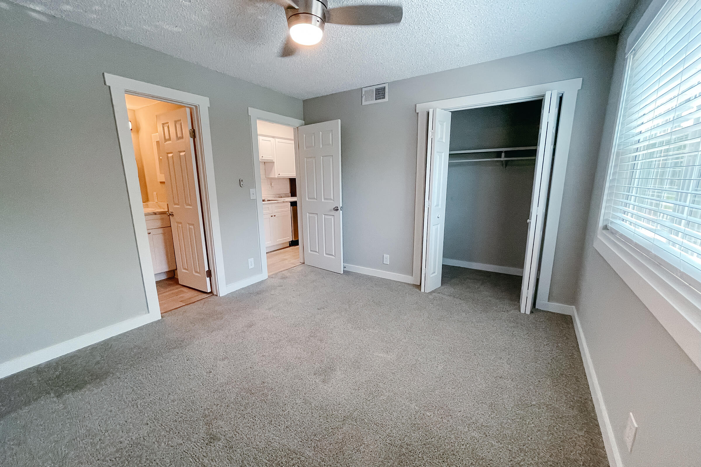
The William




















The Campbell













Amenities
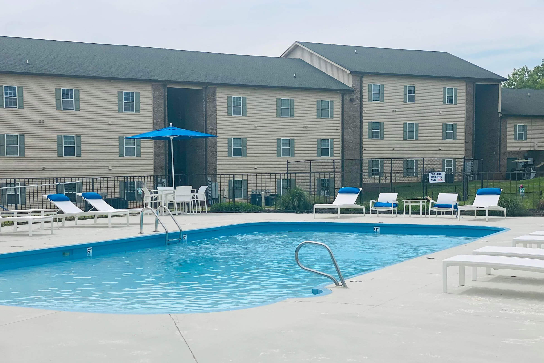
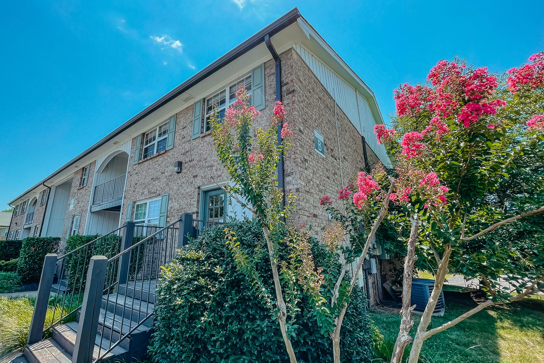
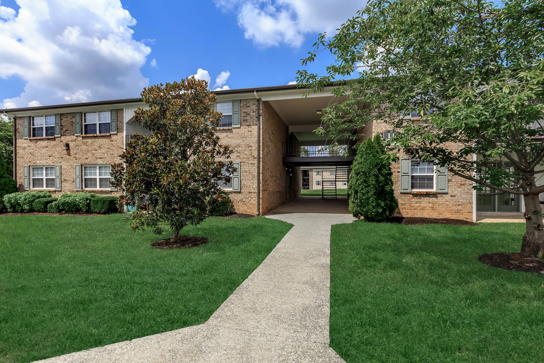
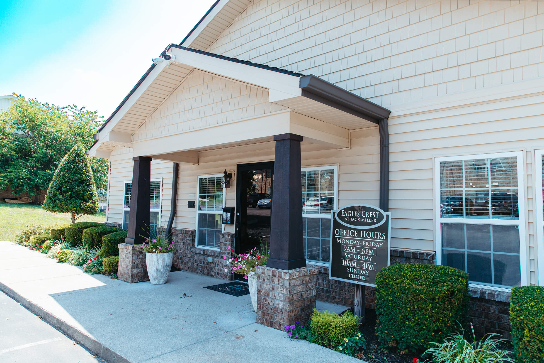
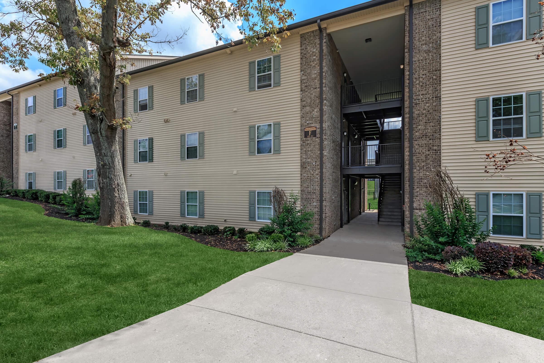
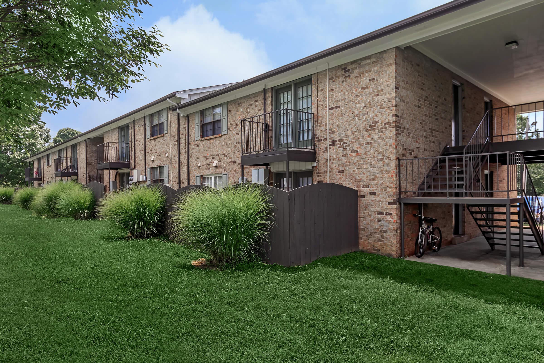
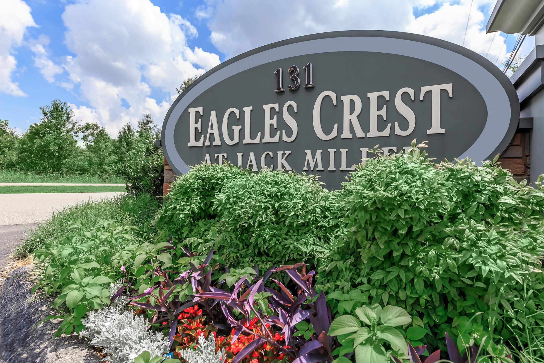
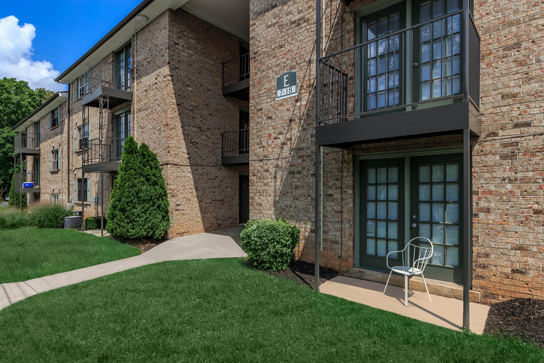
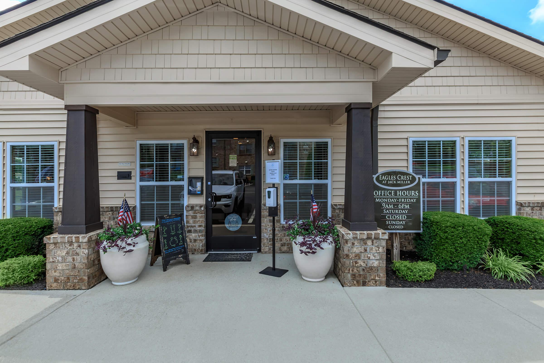
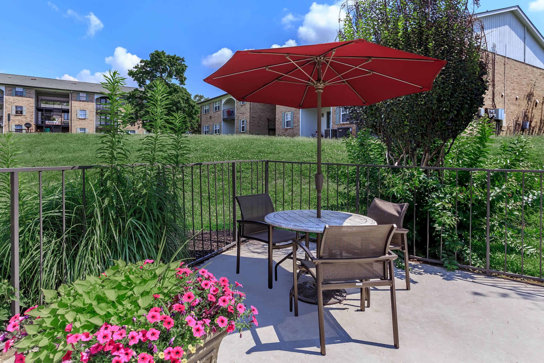
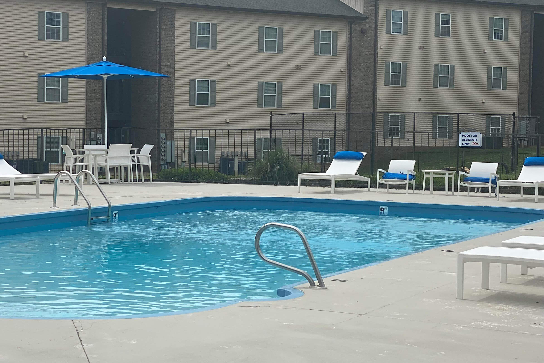
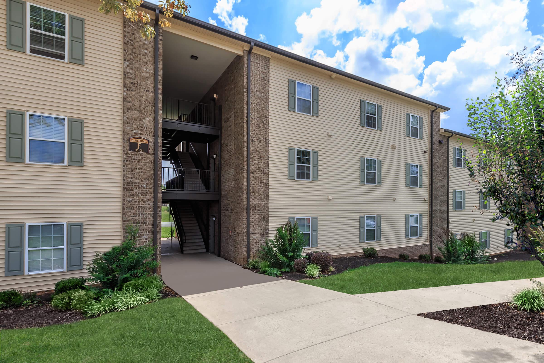
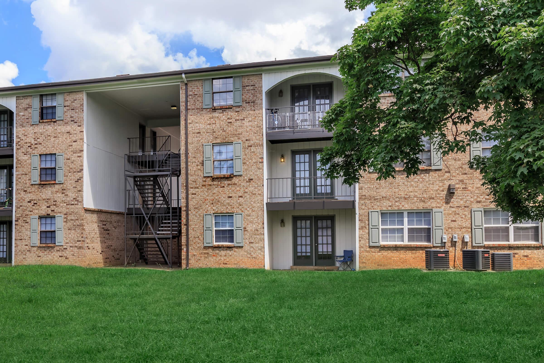
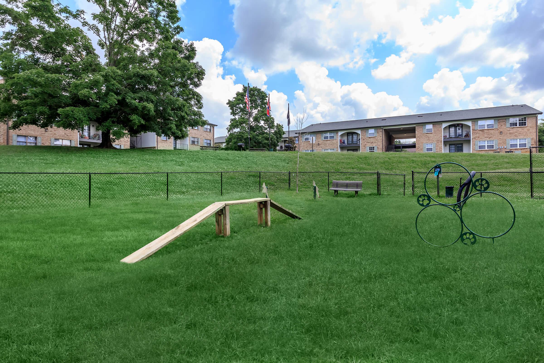
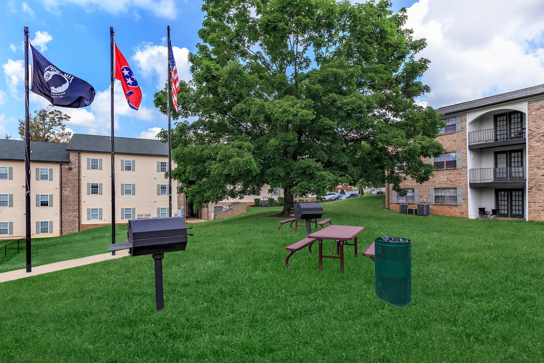
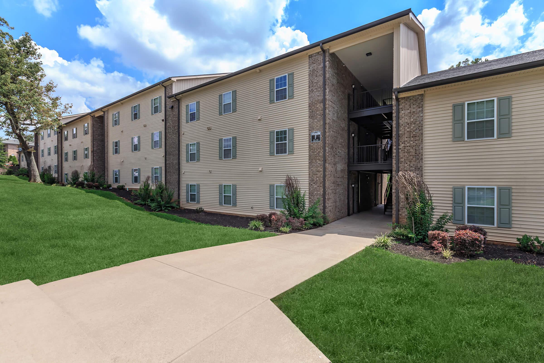
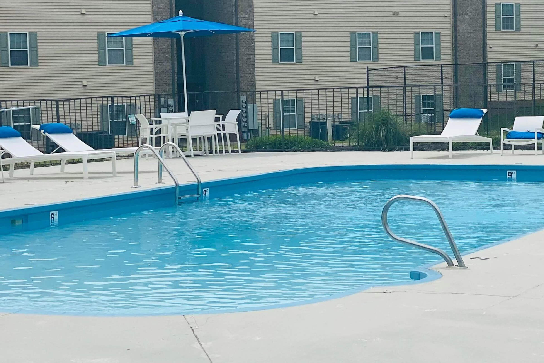
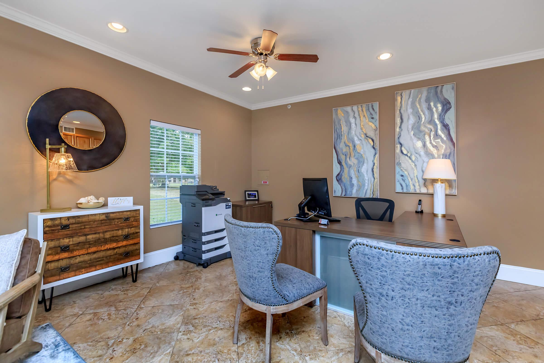
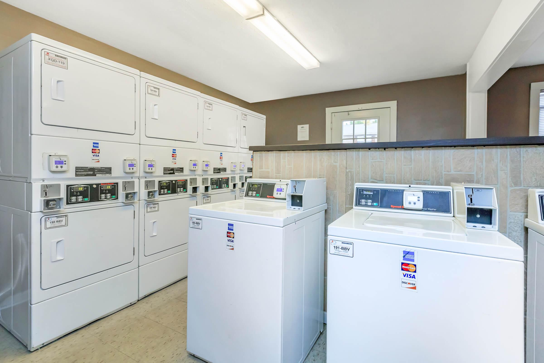
Neighborhood
Points of Interest
Eagles Crest at Jack Miller
Located 131 Jack Miller Blvd Clarksville, TN 37042 The Points of Interest map widget below is navigated using the arrow keysBank
Coffee Shop
Elementary School
Entertainment
Fitness Center
Grocery Store
High School
Hospital
Library
Mass Transit
Middle School
Miscellaneous
Park
Post Office
Preschool
Restaurant
Salons
Shopping
Shopping Center
University
Contact Us
Come in
and say hi
131 Jack Miller Blvd
Clarksville,
TN
37042
Phone Number:
888-311-4791
TTY: 711
Fax: 931-431-5210
Office Hours
Monday through Friday 8:30 AM to 5:30 PM. Saturday 10:00 AM to 4:00 PM.